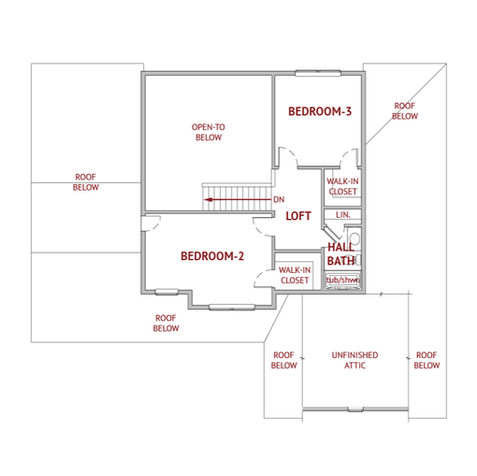RENDERING MAY SHOW FEATURES THAT VARY FROM THE STANDARD PLAN
ABOUT THE CALEDONIA
The Caledonia is a thoughtfully designed home that offers the convenience of first-floor living with the added space and privacy of a full second floor. The exterior features a covered entry porch with soaring twin gables and optional stone wainscoting, providing a welcoming and timeless look. Inside, the open-concept layout includes a spacious kitchen, dining, and living areas that flow seamlessly together, perfect for everyday living and entertaining. A study near the foyer offers versatility, ideal for a home office or guest bedroom. The first-floor Owner's Suite is generously appointed for comfort and privacy, while the second floor features large bedrooms with ample closet space, all connected by a cozy loft area. The home is designed for efficiency with an adjacent mudroom and separate laundry room. With its functional layout, ample storage, and beautiful design, the Caledonia offers both practicality and style for modern living.
CALEDONIA GALLERY














