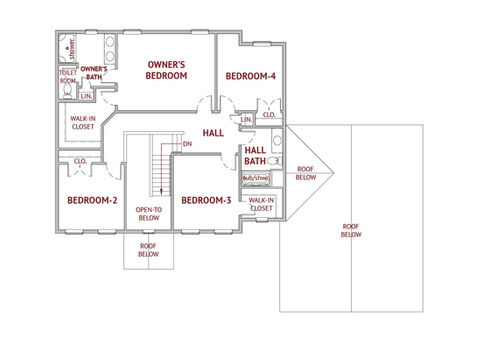RENDERING MAY SHOW FEATURES THAT VARY FROM THE STANDARD PLAN
ABOUT THE MCMICHAEL
The McMichael home plan exudes a sense of stately elegance, featuring a traditional front elevation with a distinctive 5-over-4 window pattern, an oval accent window, and the option of a stone wainscot. The two-story foyer makes an immediate impression, opening to a study space perfect for a home office or guest bedroom and a formal Dining Room. At the heart of the home, the open-concept Kitchen, Breakfast Area, and Living Room create a spacious, family-friendly environment, while the Powder Room, Mudroom, and Laundry Room are thoughtfully tucked away for convenience. Upstairs, the generously sized Owner's Suite offers a tranquil retreat, complemented by large secondary bedrooms connected by a central hall. The optional full front porch adds a charming touch to the exterior, while the overall design blends traditional warmth with modern style, making the McMichael a perfect choice for families who love to entertain and enjoy a classic, yet contemporary living space.
MCMICHAEL GALLERY










