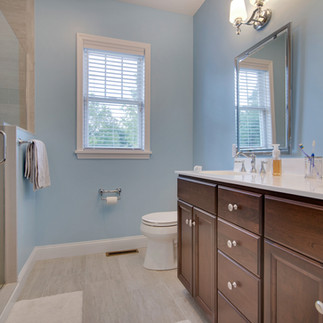Swiftwater Home Design in Stroud Township
- Evan Johnson

- May 15, 2018
- 1 min read
Updated: Oct 1, 2025
*Award Winner - 2018 Pocono Builders Association – Residential New Construction
The layout of the Swiftwater has an open concept floorplan that encourages a family-friendly atmosphere and allows plenty of room for entertaining. The vaulted ceiling option in this build further enhances the openness of the design. Features such as a walk-in pantry and separate Mudroom and Laundry Room provide the utility that any busy family needs. The modern farmhouse style combines natural textures and materials with the sleek clean lines of contemporary design. Traditional farmhouse features such as a large front porch and tall unobstructed windows allow you to enjoy the scenic views of your property.










































Comments