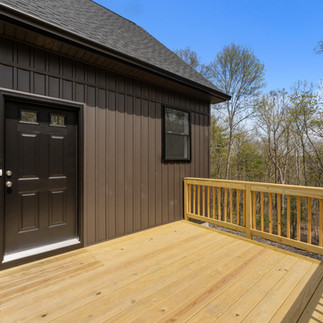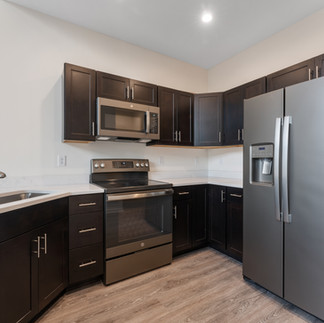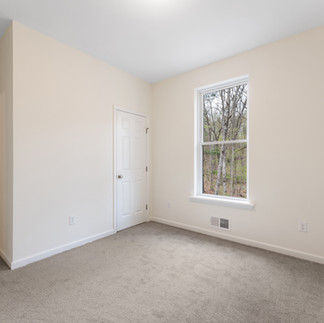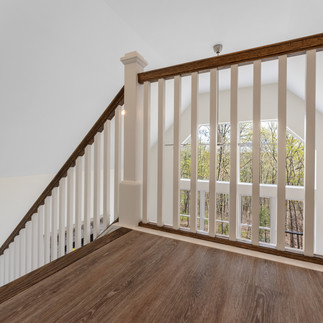Chapple Home Design with Living/Dining Extension in East Stroudsburg
- Evan Johnson

- Oct 7, 2023
- 1 min read
Updated: Oct 1, 2025
*Award Winner - 2024 Pocono Builders Association – Residential New Construction
This 1,218 square foot chalet is packed with privacy and style situated perfectly on over 13 acres! The driveway winds up the hill to the home site where you are greeted with a side entrance deck. As you enter, the window wall catches your eye immediately followed by the two-story vaulted living/dining room. The wood burning fireplace is ideal to cozy up and enjoy a cup of hot cocoa while watching the snow fall outside. The kitchen area also has views of the wall of glass while entertaining guests. At the top of the stairs with an open railing you will find a balcony outside of the private second-floor Owner’s Suite overlooking the space below. The Owner’s Bedroom ceiling is vaulted and within the space is a private Owner’s Bathroom and closet. The remaining bedrooms and bath of this 3-bedroom, 2-bath home are tucked away neatly behind the kitchen for additional privacy. The exterior of the house is simple, yet elegant with contemporary, dark vertical siding, black windows, doors and other accents and a walk-out basement.






































Comments